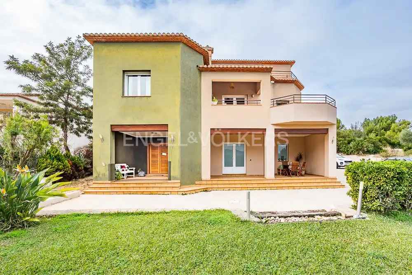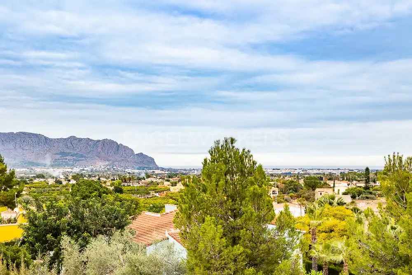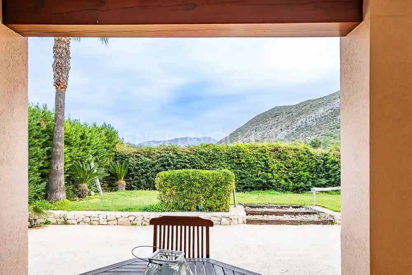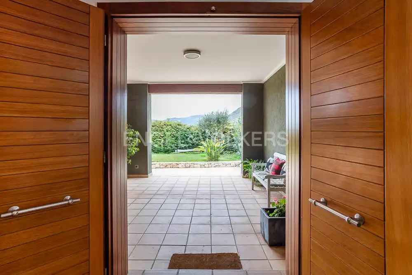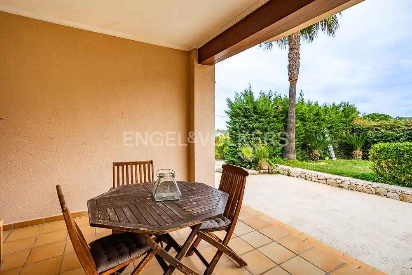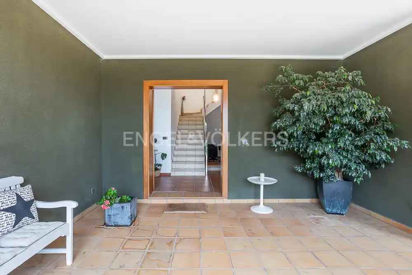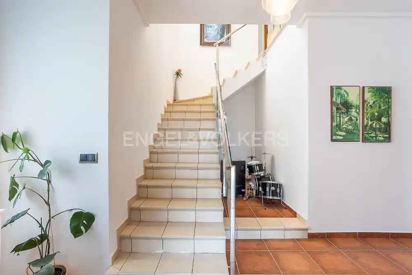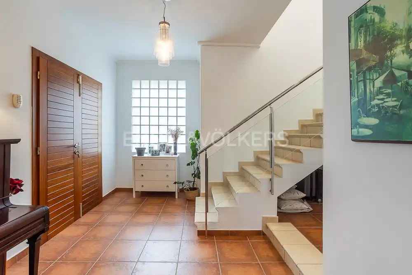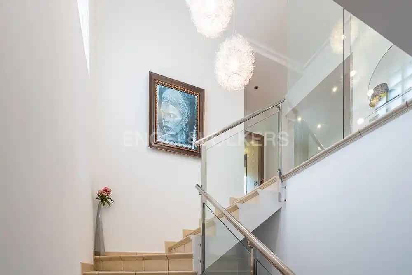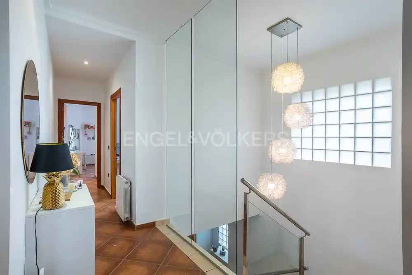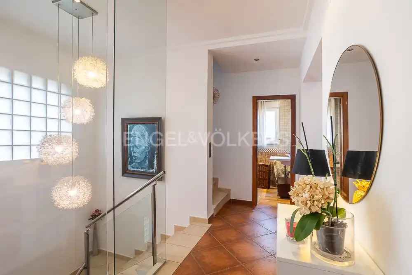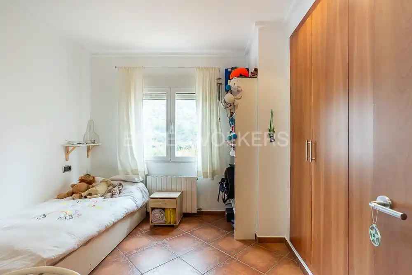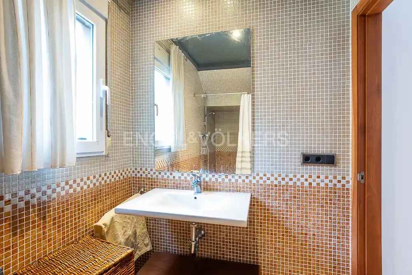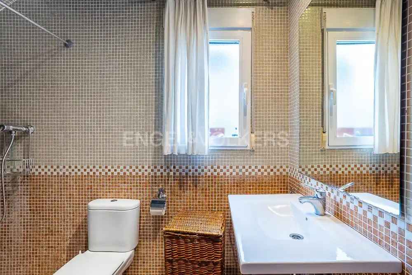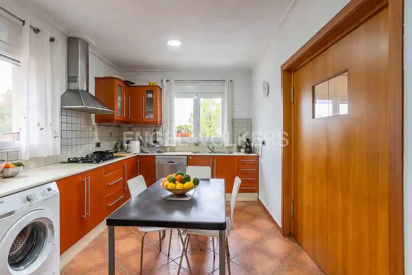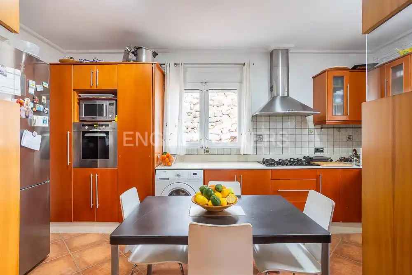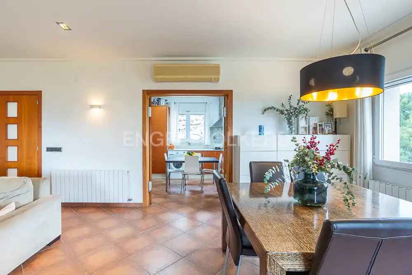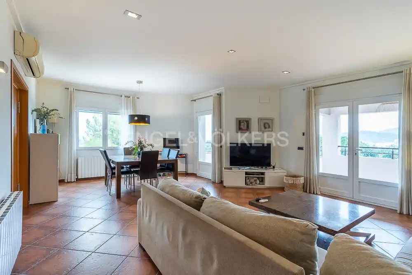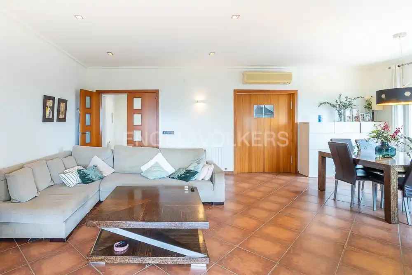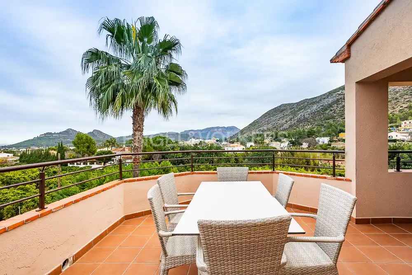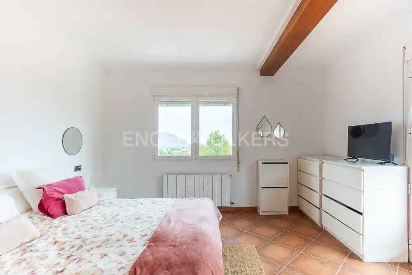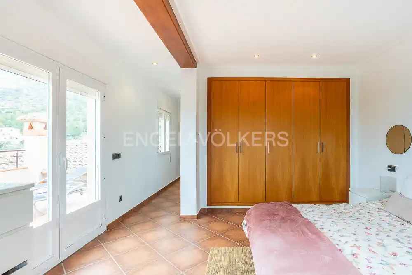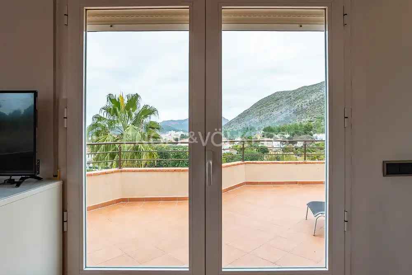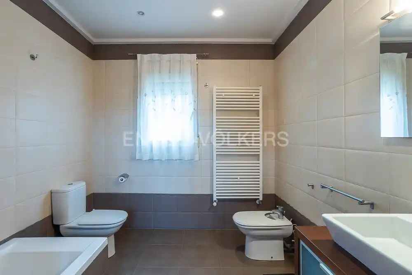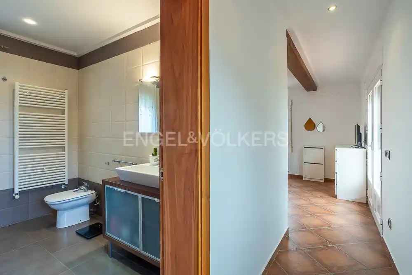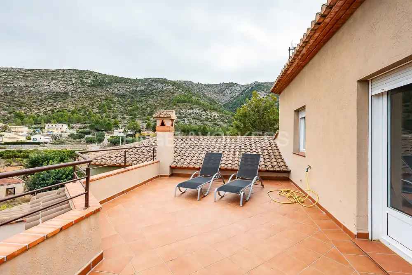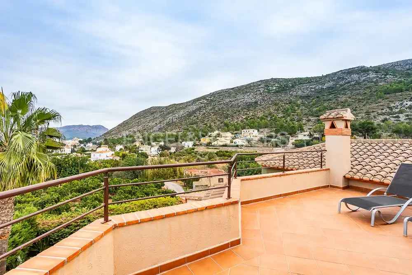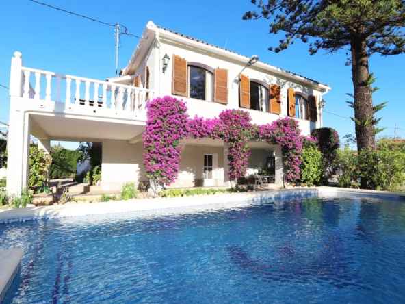Overview
- Villas
 3
3
 2
2
 290
290
 1085
1085
Description
Exclusive house with picturesque views for comfortable family living in the quiet and cosy area of Pedreguer – Monte Solana.
The house was built in 2006 by the owners for themselves and according to their project. The house was built using only the highest quality materials. The walls of the house are very thick, which allows you to keep warm in winter and not to heat up in summer. In the whole house on the floor are heavy-duty tiles. All doors in the house are wooden.
The house has an internal terrace where you can have lunch and dinner all year round. There is a terrace on the first floor overlooking Montgo and the sea and a solarium on the second floor, where it is wonderful to relax and sunbathe while enjoying the silence and stunning views. The house has three floors – on the ground floor there is an entrance hall and access to the garage and utility room. On the first floor there is a fully fitted kitchen, living room with access to the terrace, two bedrooms and a bathroom.
On the second floor there is a study, a master bedroom with a dressing room with access to the terrace with a solarium and a bathroom. The house is south facing so it is always sunny. All rooms are spacious and have lots of light. The house has gas heating in all rooms and air conditioning in the living room. There is a wide lawn in front of the house and there is a possibility to build a swimming pool with a relaxation area. The licence to build a swimming pool is available.
The area of the garage is 120 metres square. Now the garage was used as a separate room and there is a possibility to make it into an apartment with a separate entrance. There is a preliminary project. Inside the garage now there are three separated rooms, one of them is supposed to make a bathroom, all pre installation for water and electricity is done. It is possible to make windows and doors according to the design. Also this space can be used for building a gym or playroom. There is a possibility to park 4 cars near the house.
Mortgage Calculator
- Down Payment
- Loan Amount
- Monthly Mortgage Payment


