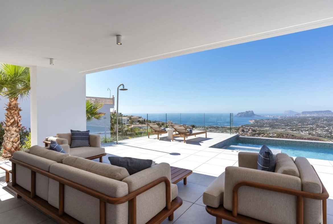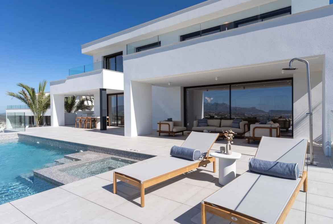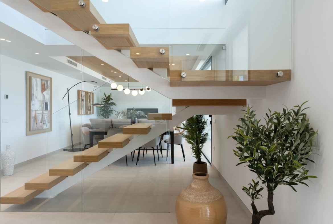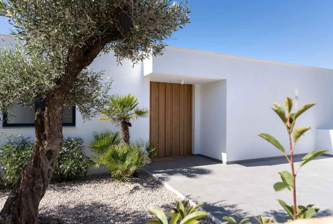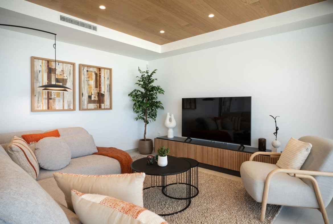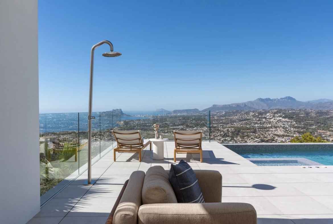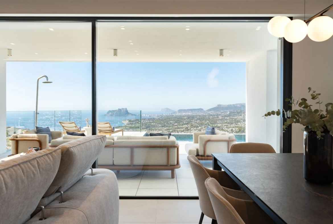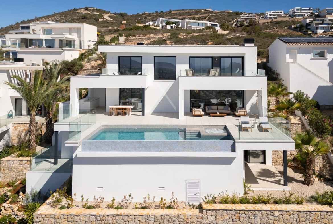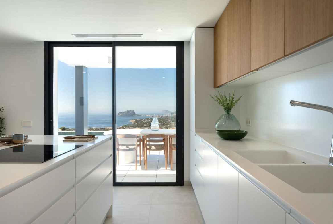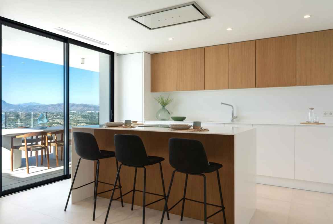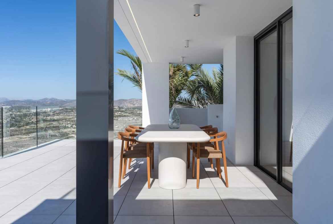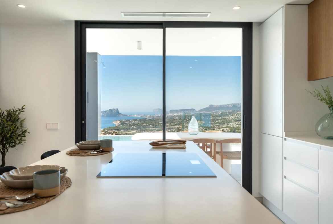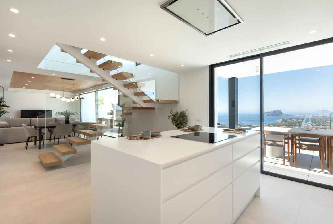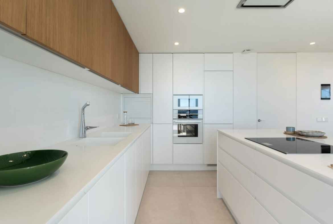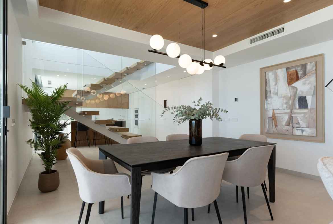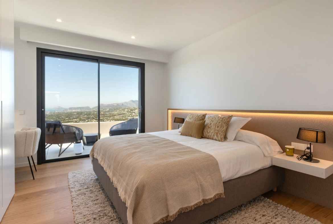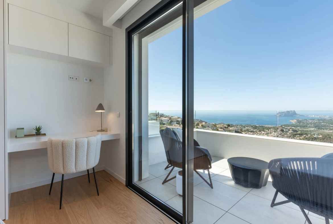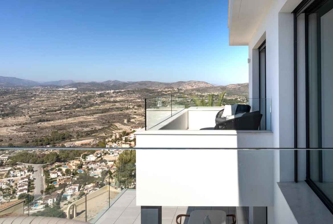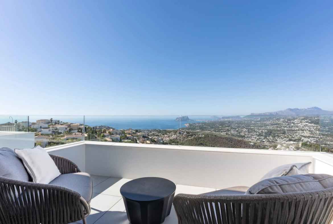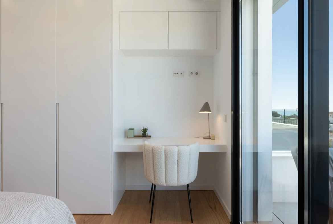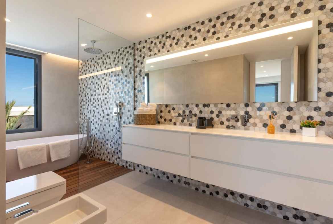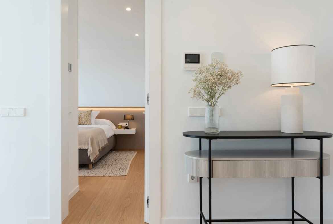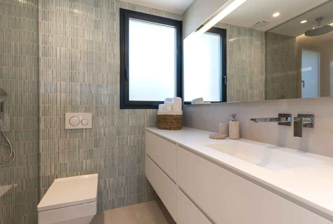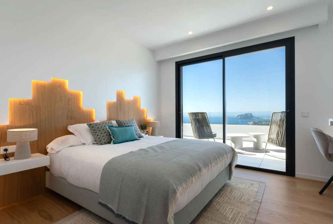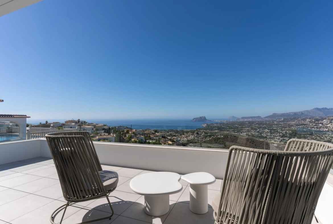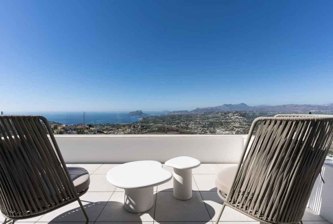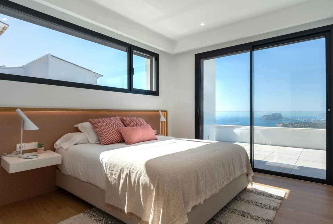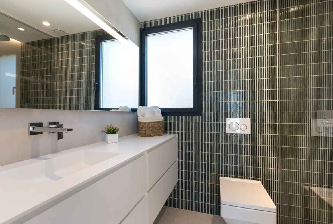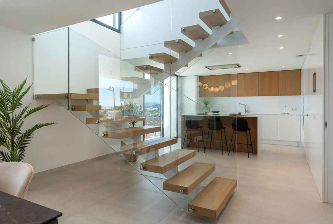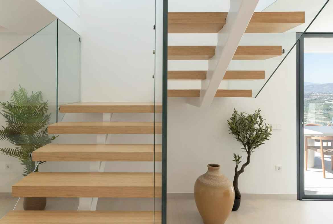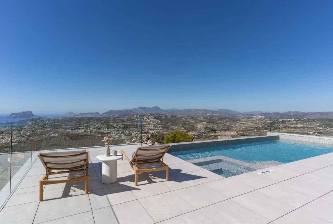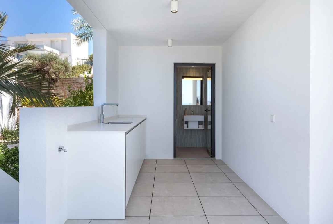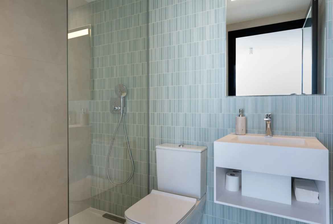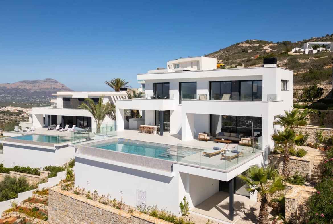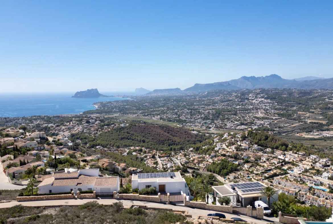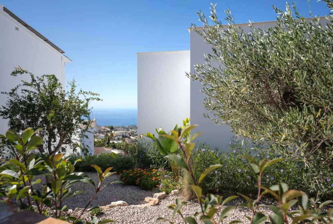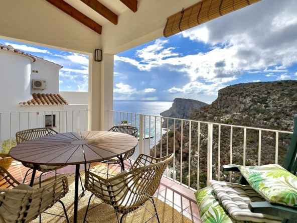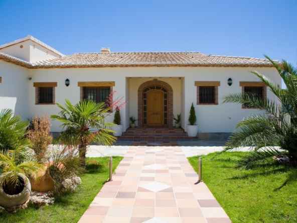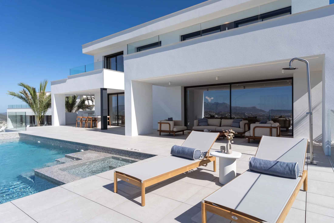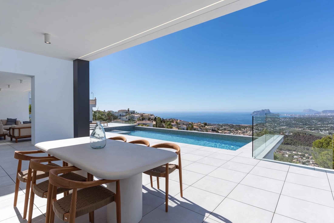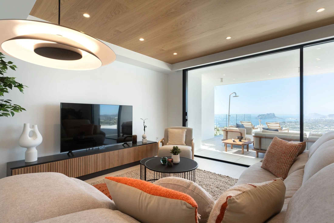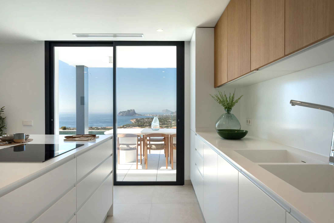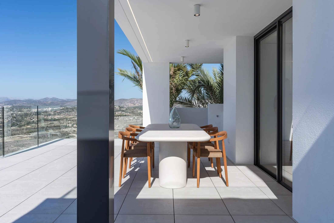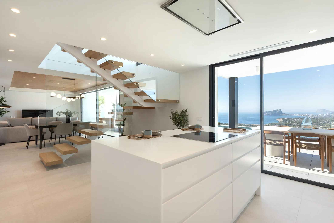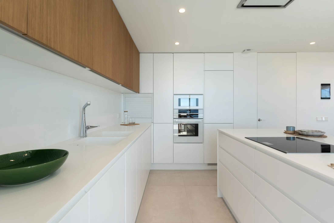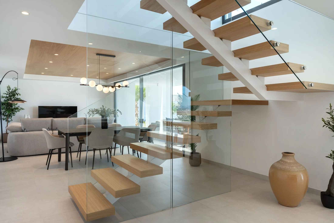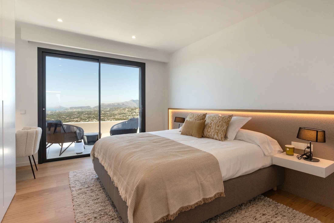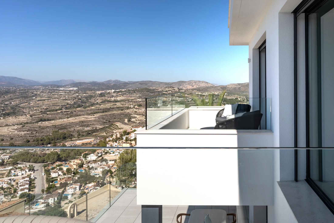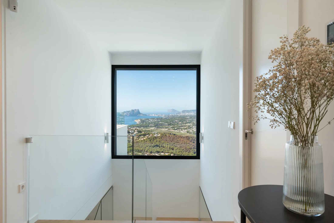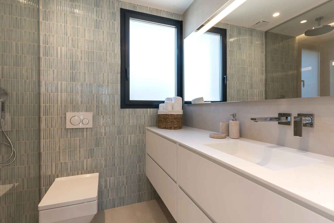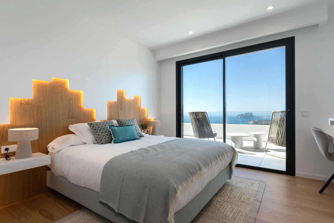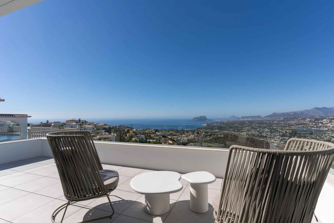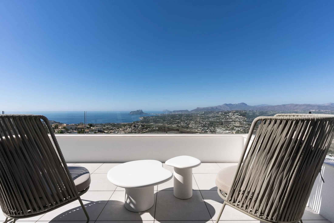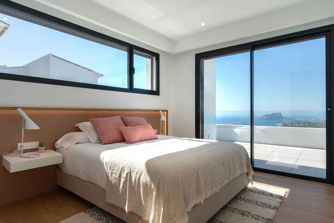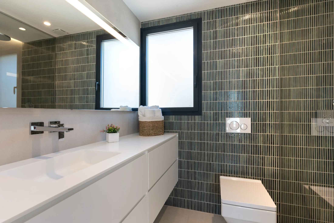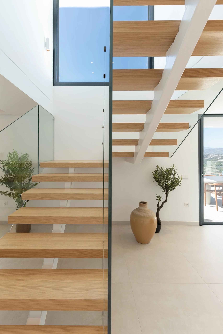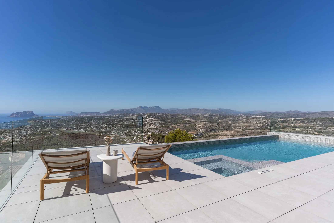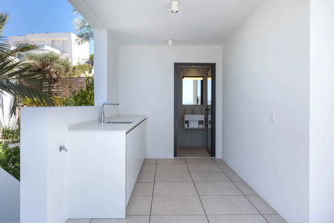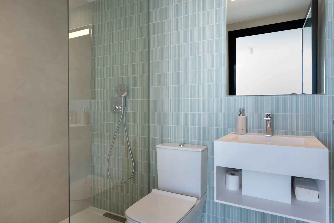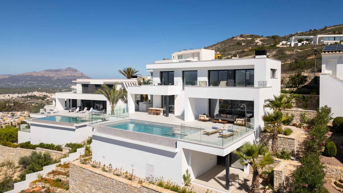Overview
- Villas
 3
3
 5
5
 539
539
 847
847
 2
2
Description
This newly built villa is ready for immediate occupancy. Spread over several floors, it features open, comfortable spaces where the boundaries between interior and exterior blend seamlessly. The design emphasises light colours, wood accents, and an abundance of natural light
Set within a truly unique living environment suitable for all year round living in an exclusive resort, only a 5-minute drive to Moraig Beach and close to all the services that are available including a shopping centre, supermarket, hairdresser, chemist, bars and restaurants, tennis and padel courts, hiking trails, private International school with summer camps, horse riding school, beach and coves with beach bars and all the food and leisure options in Benitachell, Javea and Moraira.
Sea Views and Sophisticated Design This newly built, key-ready villa perfectly embodies the Mediterranean lifestyle with its open, airy design and seamless indoor-outdoor flow. The villa spans several floors, showcasing a masterful use of space, light, and premium materials. Upon entering the home via the upper floor, you’re greeted by a grand hall featuring a stunning floating staircase and a double-height ceiling that emphasises the villa’s modern architectural flair. This entrance hall acts as a central axis, splitting the villa into two wings while offering a glimpse of the luxurious spaces that await.
Upper Floor: Bedrooms and Privacy Retreats The upper floor houses all three bedrooms, designed with comfort and privacy in mind. In one wing, you’ll find the expansive master suite, a bright, serene retreat featuring a private balcony with panoramic sea views. The master bedroom offers a spacious seating area, perfect for reading, relaxing, or sunbathing in complete privacy. The spectacular en-suite bathroom boasts elegant finishes and ample natural light. In the opposite wing, two additional bedrooms each come with their own ensuite bathrooms and share a large terrace. This shared outdoor space is ideal for sunbathing or enjoying peaceful moments with beautiful views of the surrounding landscape.
Ground Floor: Daytime Living Spaces and Outdoor Paradise Descending to the ground floor, you enter the heart of the villa—the daytime living area. A sleek, modern kitchen with a large island featuring a counter bar that invites casual dining and makes meal preparation a social affair. The kitchen seamlessly connects with the open-plan lounge and formal dining area, creating a spacious environment perfect for both family living and entertaining guests. From here, expansive glass doors lead to the outdoor oasis, where the infinity pool with a Jacuzzi area is framed by ample terracing for sunbathing and relaxation. The cantilevered roof, designed to create shaded areas, extends over the chillout lounge and alfresco dining area. The outdoor space also includes a summer kitchen with a BBQ area and an outdoor bathroom with a shower, making it the perfect setup for entertaining guests without the need to enter the main house.
Basement: Versatile Entertainment and Guest Space The villa continues to surprise with a basement of nearly 30m², offering flexibility for a variety of uses. Whether you envision a home cinema, gym, games room, or an additional guest bedroom, this space is fully adaptable to your needs. With its own porch and private terrace, it’s an ideal area for creating a secluded haven within the villa.
Exceptional Design for Mediterranean Living This villa is a masterpiece of design, combining clean lines, natural materials, and an abundance of natural light to create a serene yet sophisticated atmosphere. The thoughtful layout, high-end craftsmanship, and attention to detail provide the perfect backdrop for luxurious Mediterranean living on the Costa Blanca.
Features
- Air Conditioning
- Appliances Included
- BBQ
- Beach Nearby
- Broadband Speed
- Central Heating
- Cinema Room
- Elevator
- Energy Class A
- Garage
- Golf Nearby
- Gym
- Mediterranean Style
- Modern Style
- Mountain View
- Open Plan Kitchen
- Outdoor Shower
- Private Garden
- Private Parking
- Private Pool
- Sauna
- School Nearby
- Sea View
- Security System
- Smart Home System
- Solar Energy
- Southfacing
- Storage Room
- Terrace
Mortgage Calculator
- Down Payment
- Loan Amount
- Monthly Mortgage Payment


