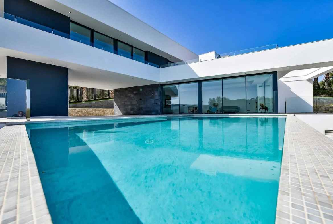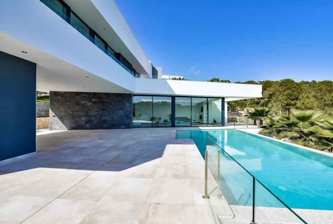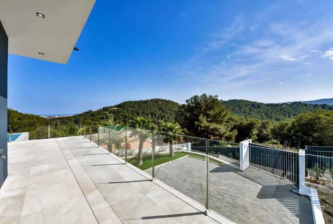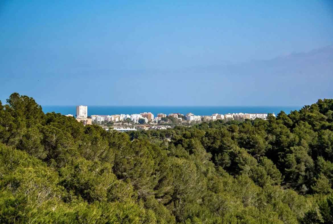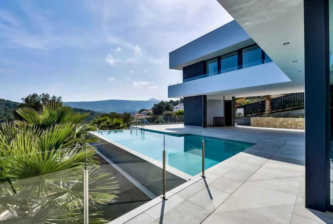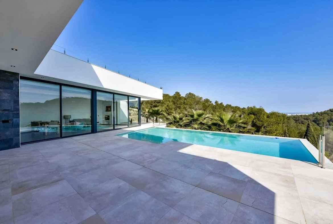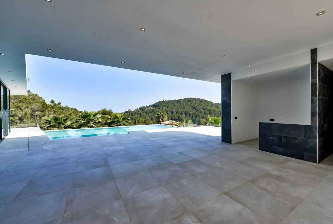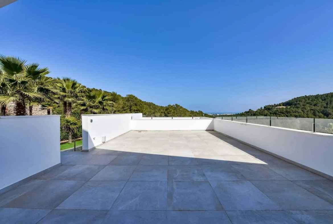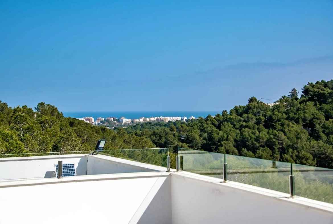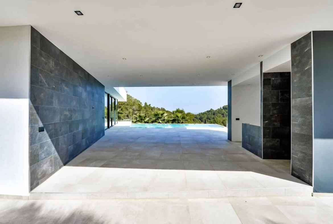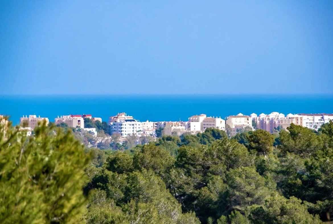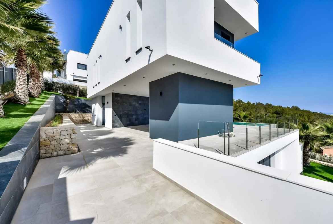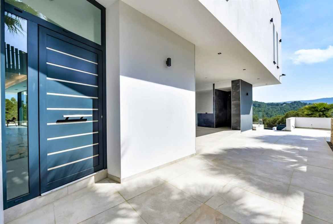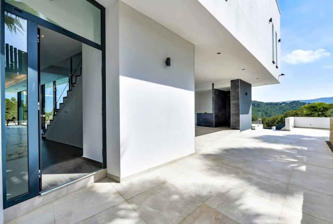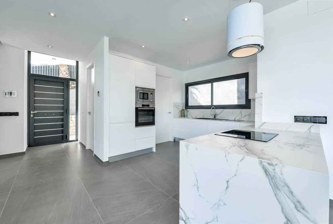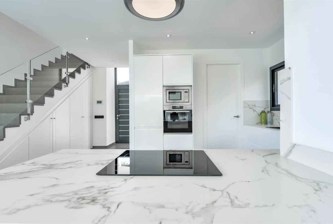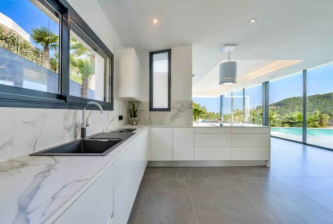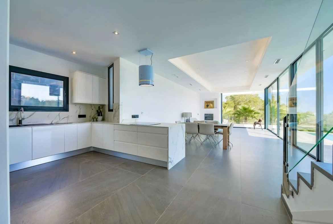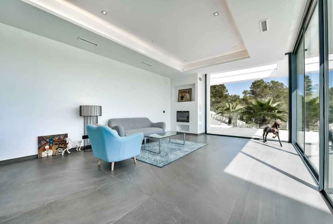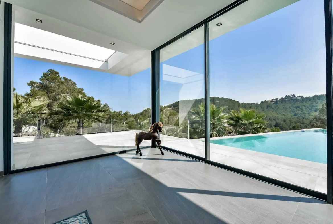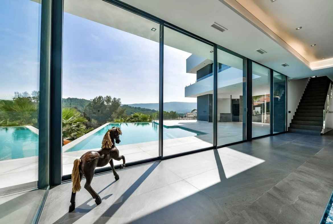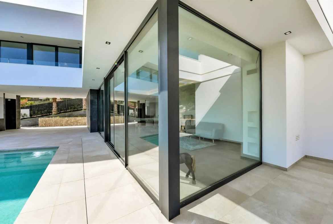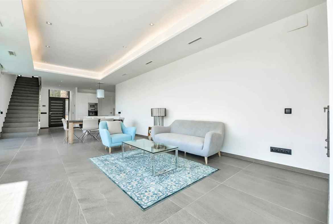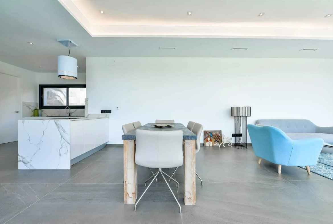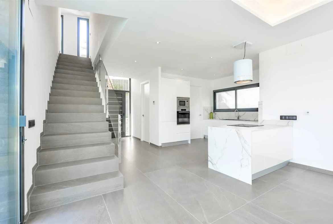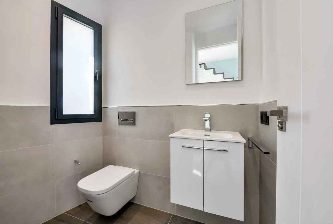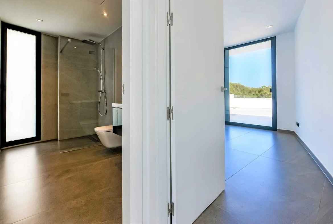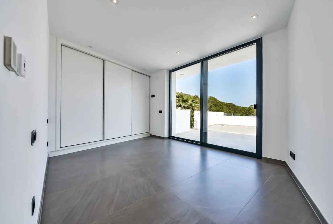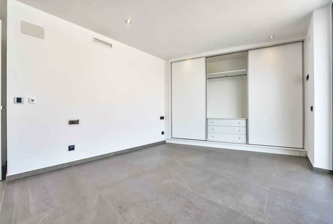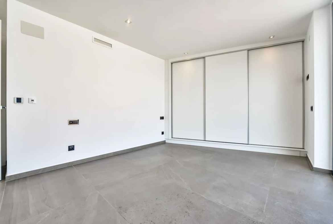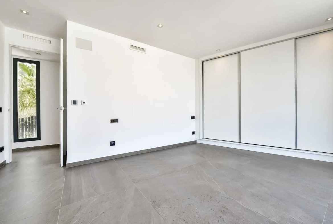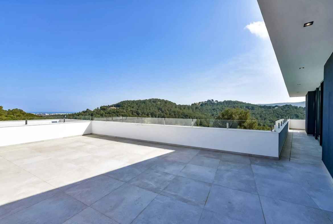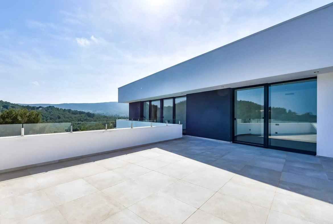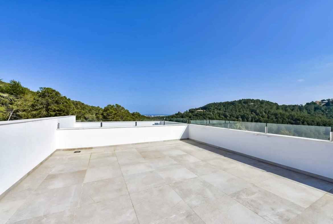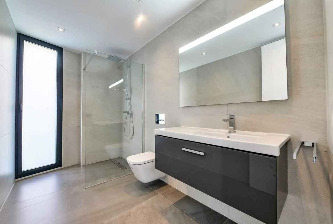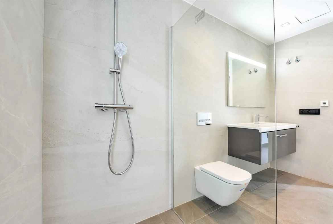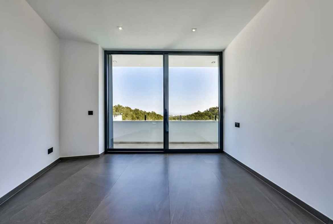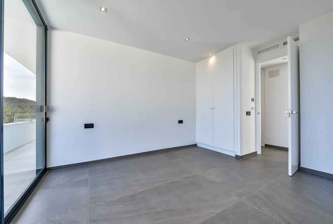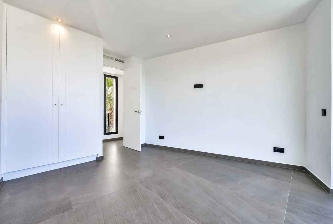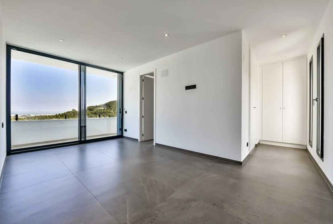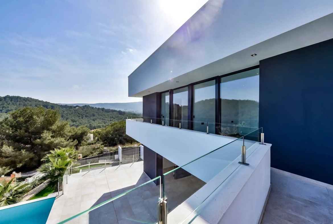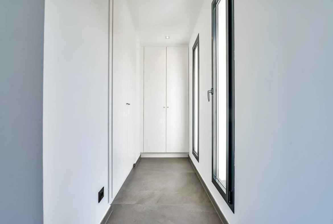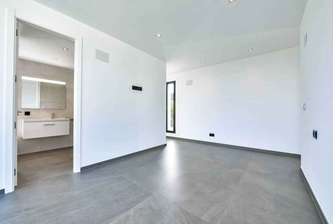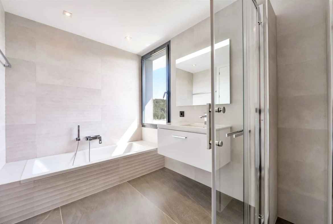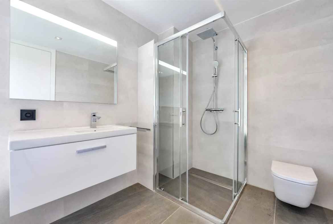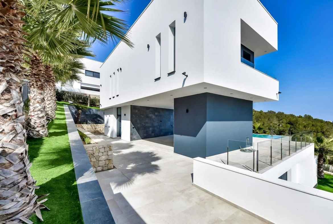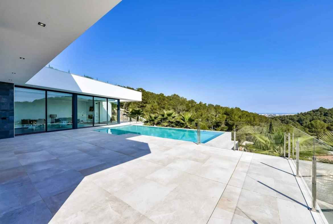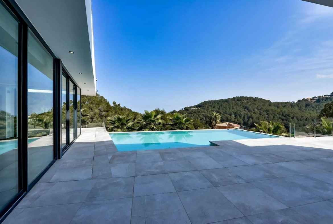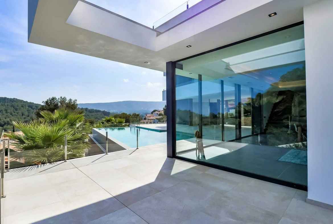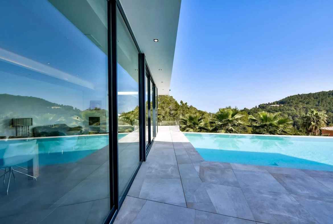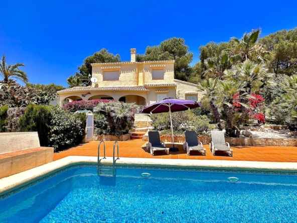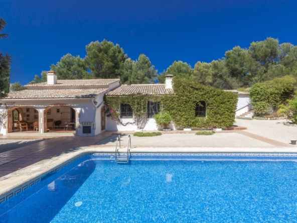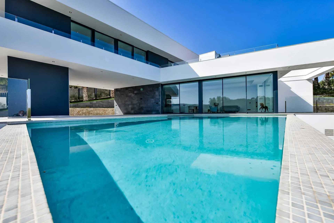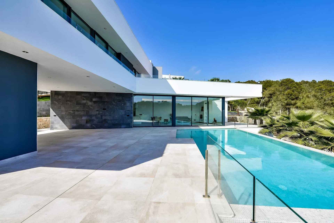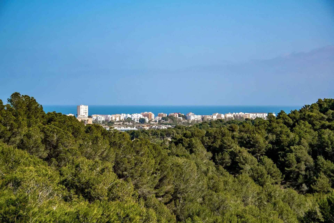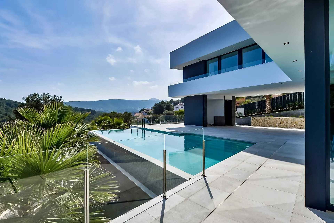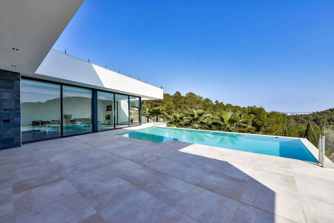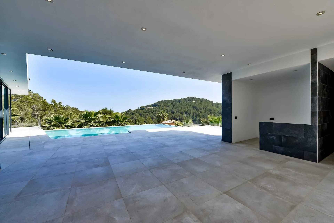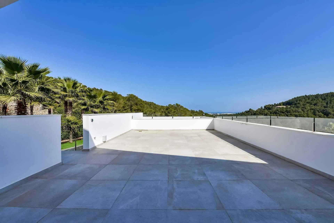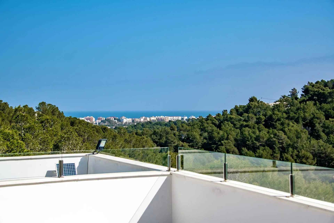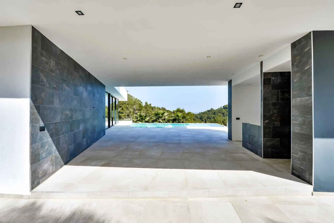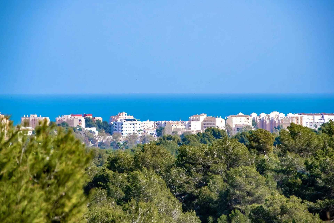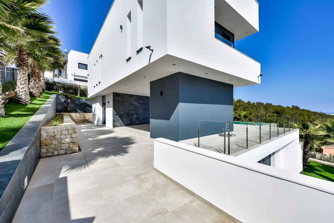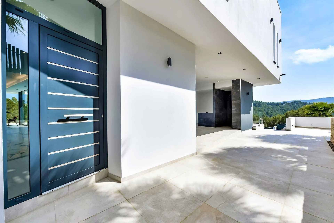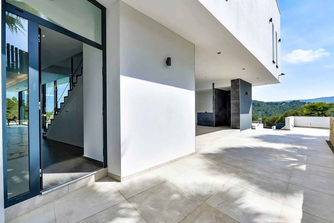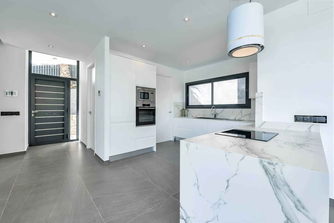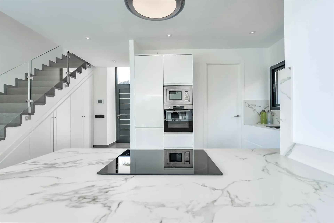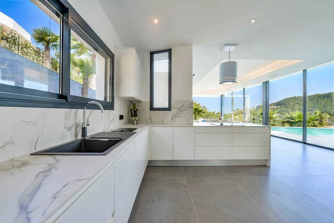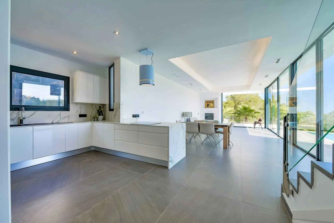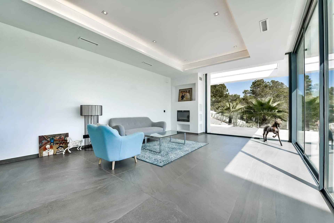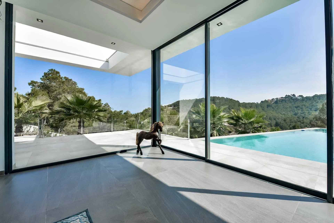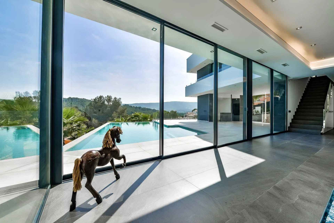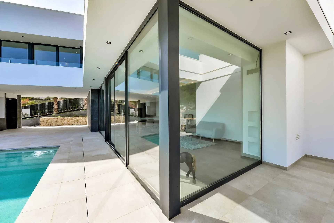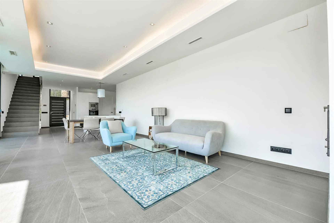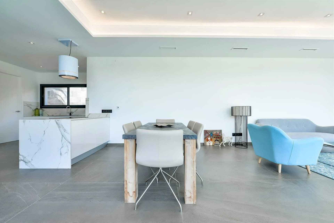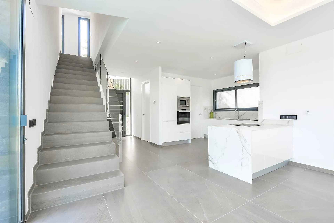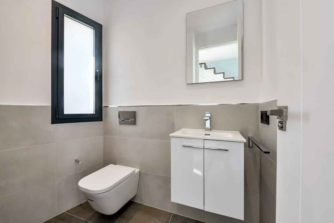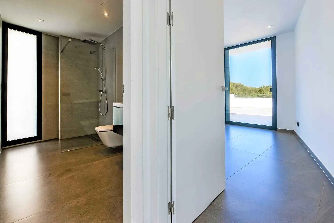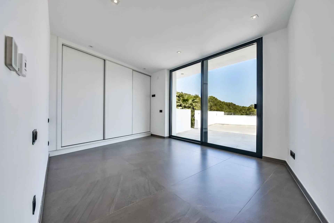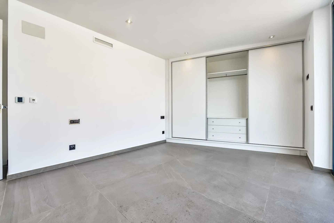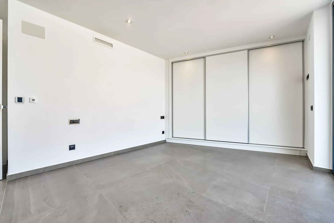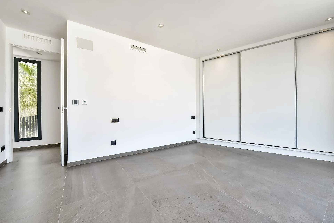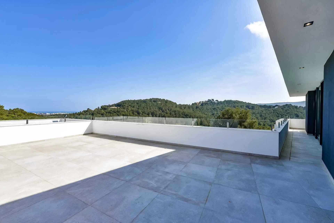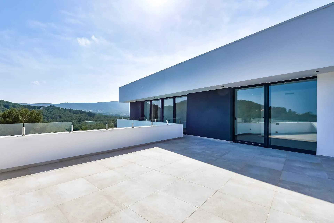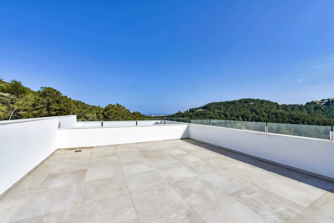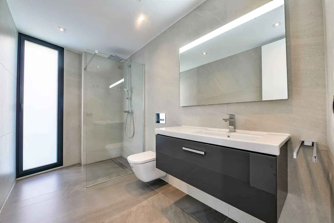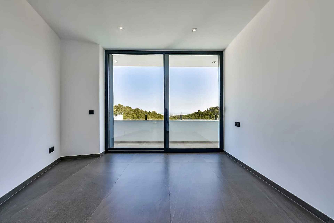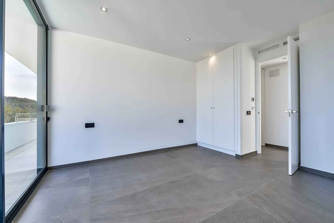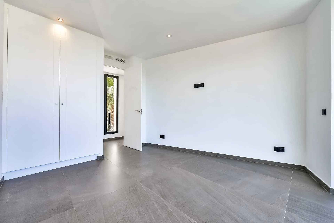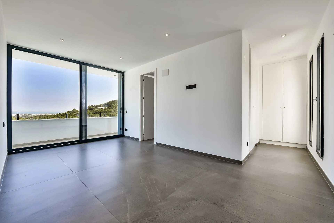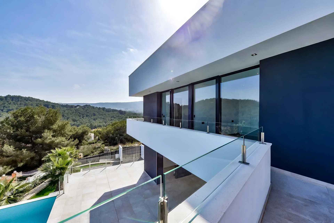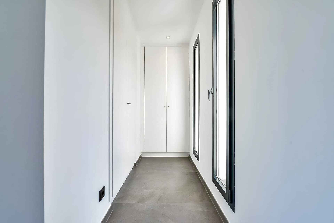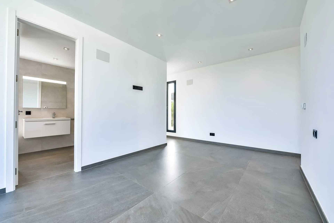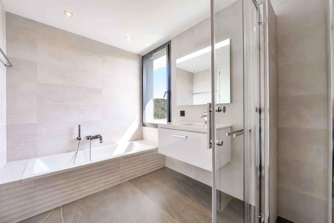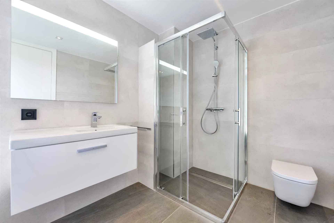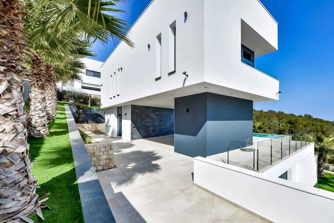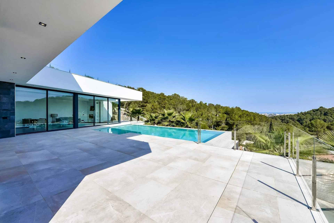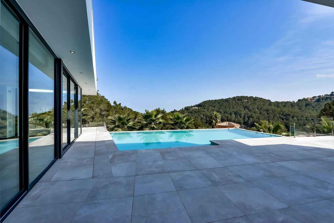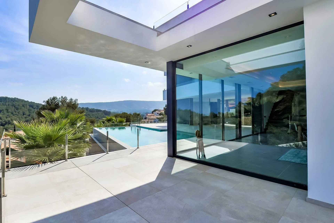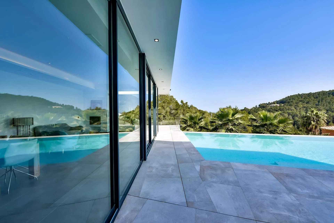Overview
- Villas
 3
3
 4
4
 374
374
 1000
1000
 4
4
Description
Build size: 374m2. Plot size: 1000m2. This is a unique property that has been masterfully designed with an exterior that is a stunning structural and architectural beauty that lends brilliance to its geometrically balanced shapes and confident, streamlined silhouette in a prime location with sea views where on a clear day stretches over to the nearby Balearic island of Ibiza.
An architectural tour-de-force that is stylishly sleek with an interior that is functional yet elegant with an open concept floor plan offering a perfect balance of design symmetry and an infinite feeling of space with large glass panes that welcome in plenty of light and allow the interior to come together with the glorious outdoor areas to provide multiple options for entertainment, relaxation and family lifestyle that can be enjoyed the whole year around.
An avant-garde design both inside and outside where both areas blend for extended modern Mediterranean living. A stunning infinity pool with large open terracing offering ample areas to relax while the shaded terrace with summer kitchen/BBQ allows you to create your own entertainment area with bar to chillout, dine and serve cocktails to your guests whilst enjoying the views across the valley to the sea.
Located in a prestigious and sought after residential area of Jávea renowned for its architecture, services and close proximity to Playa Arenal, a delightful sandy beach with a boulevard that features a wide range of stylish boutiques, tapas bars, cafes and upmarket restaurants, cocktail bars and lounges.
Modern architecture with clean forms and straight lines, an exciting combination of classic elements and avant-garde materials that will make the hearts of architecture fans beat faster.
In the basement there is a double garage with automatic door and a spacious basement area. The ground floor is divided into a large living – dining area, kitchen with adjoining utility room and a guest toilet. A large covered terrace with BBQ – area offers a shady place in the summer months, from here you can enjoy lovely sea views. The open pool terrace with a large pool, with infinity effect, wide entry steps and underwater lights. Upstairs there are 3 spacious bedrooms and 2 bathrooms.
The master bedroom has a bathroom en suite. All bedrooms have access onto the large roof terrace. Kitchen: The villa comes fully equipped with a fitted kitchen, ceramic hob, oven, microwave, dishwasher and high-quality built-in furniture. Heating – Hot water: Heating is provided by a air heat pump with support of solar energy. Air conditioning: Installed central air conditioning system, which distributes the cooled air to the different areas of the building.
Garden: The garden is terraced by stone walls, the individual terraces are planted with local plants. Irrigation via a central irrigation system. Plot hedging: The plot is completely enclosed by walls and fences. Driveway to the garage with an electric gate, another access from the street on the front door level.
Features
- Air Conditioning
- Appliances Included
- BBQ
- Beach Nearby
- Broadband Speed
- Central Heating
- Cinema Room
- Elevator
- Energy Class A
- Garage
- Golf Nearby
- Gym
- Lawn
- Modern Style
- Mountain View
- Open Plan Kitchen
- Outdoor Shower
- Private Garden
- Private Parking
- Private Pool
- Sauna
- School Nearby
- Sea View
- Security System
- Smart Home System
- Solar Energy
- Southfacing
- Storage Room
- Terrace
Mortgage Calculator
- Down Payment
- Loan Amount
- Monthly Mortgage Payment


