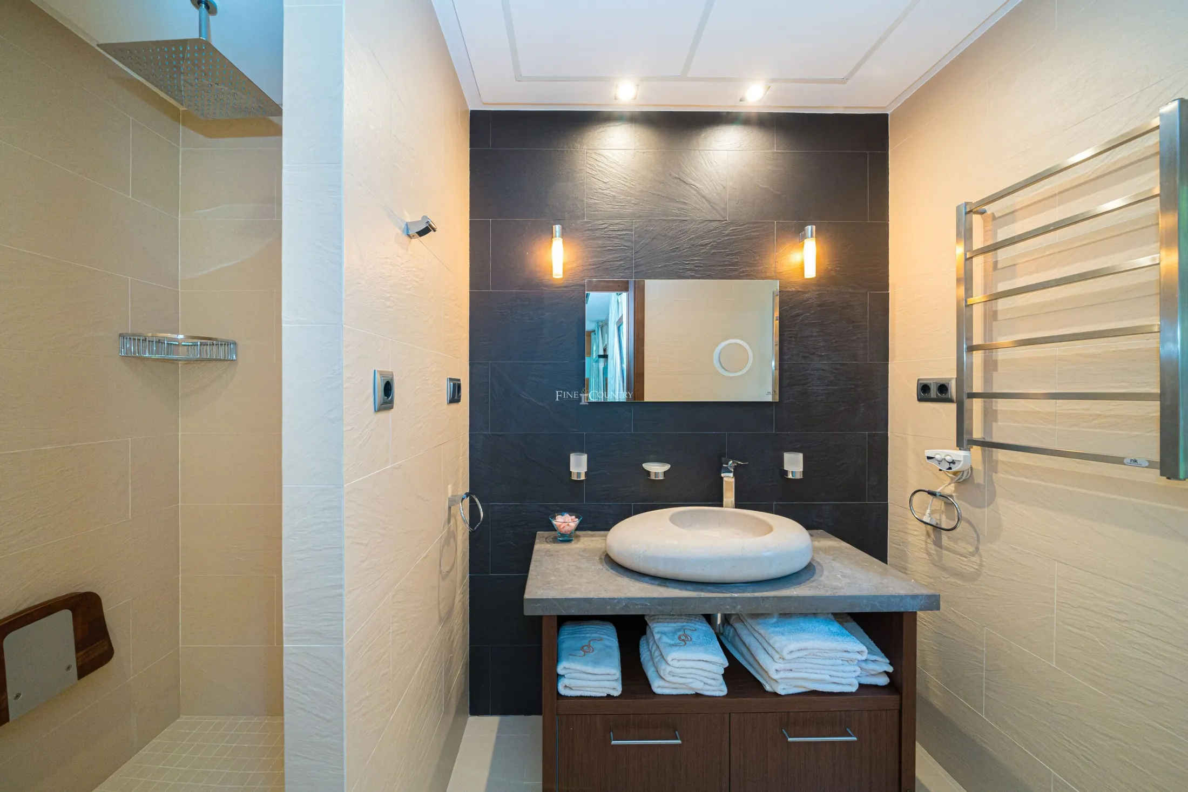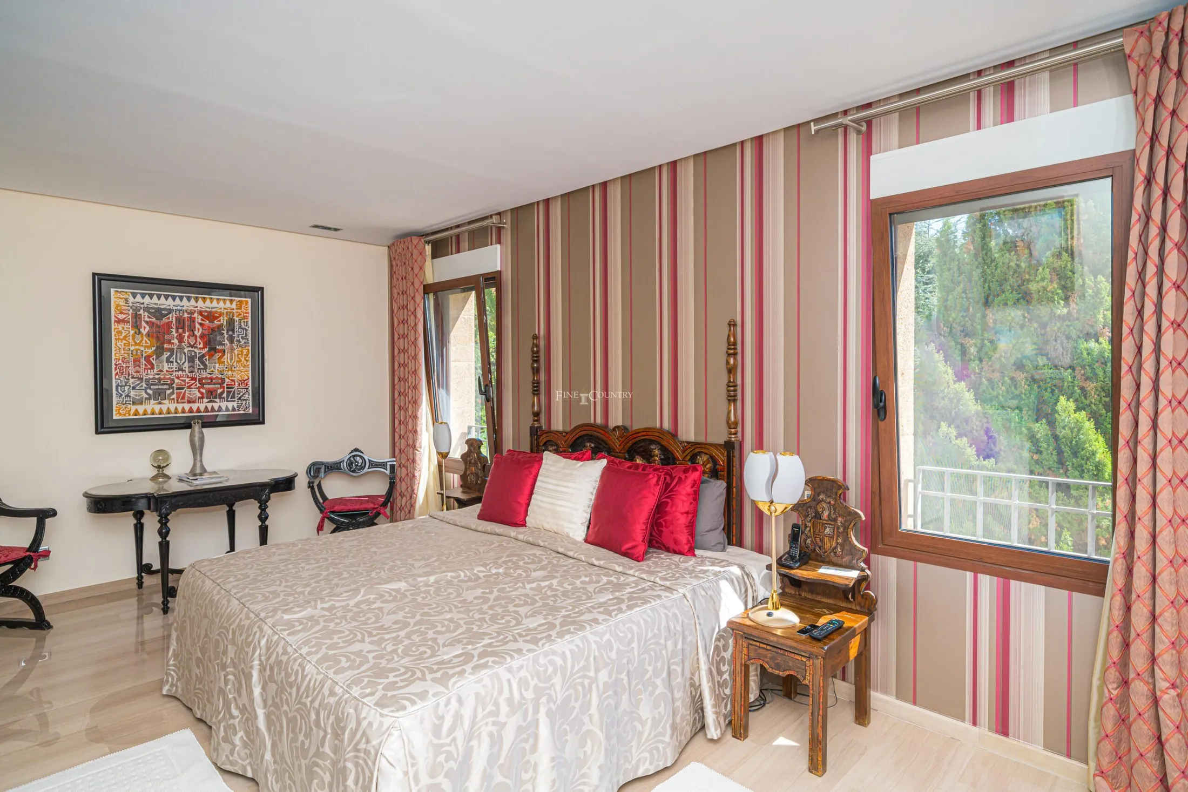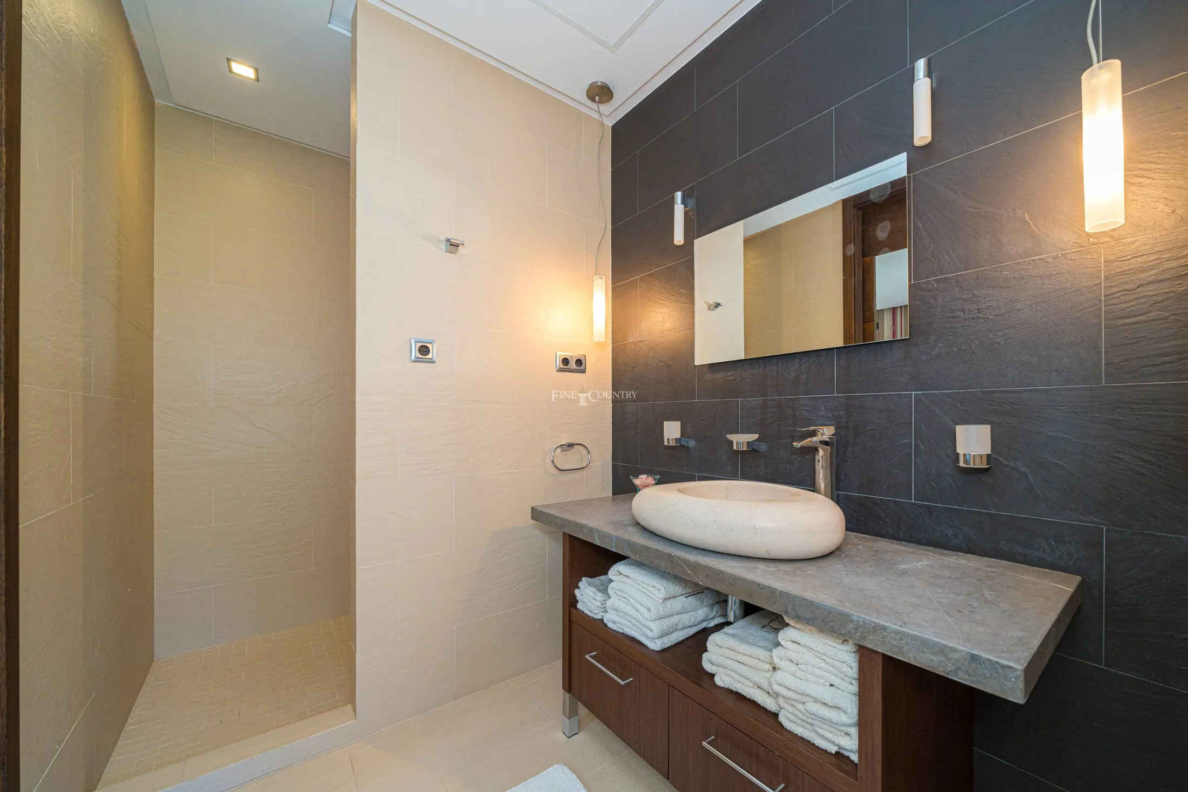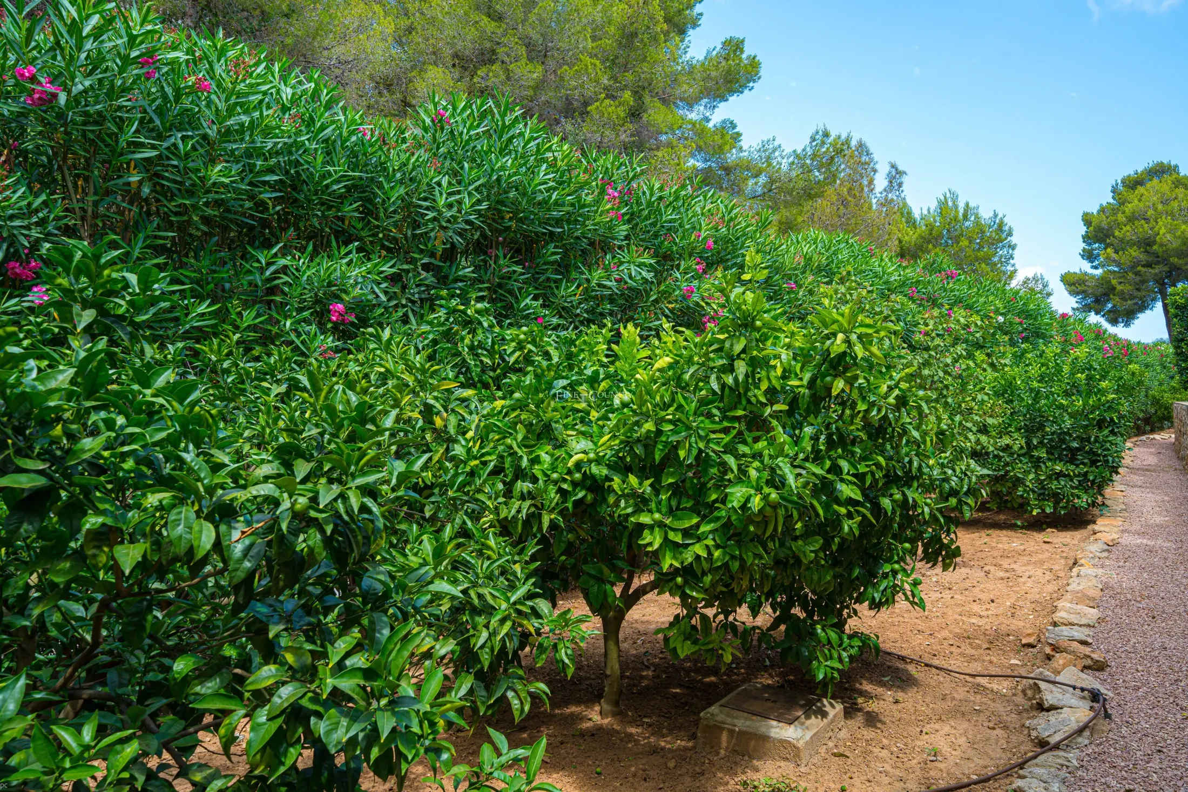Overview
- Villas
 988
988
 8935
8935
 6
6
 8
8
 5
5
Description
This is not just a villa; it is a testament to luxury and refinement, a private estate with a main house and a separate guest house with own entrance. With its exceptional amenities and impeccable design, this property offers an unparalleled living experience in Javea.
Only a 6 minute drive to the main sandy beach of Javea, a fashionable beach resort, considered the pearl of the Costa Blanca with a beautiful coastline, mid-way between the cities of Valencia and Alicante. Javea Golf course with its own exceptional fine dining restaurant plus tennis courts and putting green is a mere 9 minutes-drive away.
An exceptionally generous plot that originally housed one of the oldest fincas in Javea and a separate house for the staff. Sadly the owners were unable to restore the finca so they worked with a a leading architectural company who required specific knowledge about the history of the property, the technical possibilities and aesthetic needs. The small staff house was restored into a guest house with its own entrance allowing the owners to reside in whilst it took the 3 years to build the new main house.
A new family home built out of love and respect to the surroundings and environment whilst paying homage to the original finca was created into what is now a unique and stunning family home. Set across three levels and graced with natural Tosca stone features both inside and out together with traditional Spanish design features that adds to the uniqueness of the modern influenced by the history, this property embodies the pinnacle of luxury living beckoning you into a world of unmatched elegance.
A welcoming front entrance porch opens into an impressive entrance hall with marble flooring that sets the tone for the entire residence. The true essence of hospitality is captured in this grand space with seating area. As you proceed, a room designed for entertaining unfolds before your eyes complete with a bar, pool table, and a cosy TV/Sport lounge featuring a ventilated log burner fire, an ideal haven for pre and post dinner drinks. French doors extend this area to the outdoor summer kitchen, BBQ, dining and relax areas when hosting summer parties. A home office & library which grants access to a private courtyard garden offer moments of solitude and contemplation and for guests a convenient powder room. The heart of this home is the remarkable family kitchen, a culinary masterpiece fit for the most discerning chef. Equipped with a Lacanche French stove, marble counter tops, double sinks, an instant hot water tap and high-end brands such as Liebherr and Bosch, it’s a haven for gastronomical delights. A double pantry cupboard and a casual dining area complete this culinary oasis. Additionally, there is a separate dining room and a formal lounge, both generously proportioned, allowing for open-plan living or privacy with the convenience of sliding door room dividers. The seamless transition to the summer naya terrace ensures that the distinction between indoor and outdoor living is beautifully blurred.
The sleeping quarters on this property can be reached via the elevator or a graceful staircase adorned with bespoke design wrought iron railings. This area boasts its own armoured door access and encompasses three exceptional bedroom suites, each resembling a luxurious hotel suite. The master suite, the epitome of sophistication, features access to a private balcony terrace, a spacious dressing room, and a decadent bathroom equipped with a sumptuous bathtub and a walk-in shower. These bedroom sanctuaries offer unparalleled comfort and resplendence. The hallway on this level incorporates built-in wardrobes and ample storage facilities. The ultimate surprise on this area awaits as you ascend to the roof terrace, a vast expanse offering wonderful views of both the sea and the majestic Montgó mountain.
Descending to the lower basement level, accessible by either the staircase or elevator, you’ll discover an array of luxurious amenities. A home cinema room invites you to immerse yourself in a cinematic experience, while a wine bodega and cigar room offer a haven for connoisseurs. A private spa beckons, complete with a Turkish bath, sauna, shower, changing room and bathroom. The heated pool, featuring a built-in Jacuzzi, invites you to unwind on its submerged seats and loungers. A large relaxation salon ensures that you have everything at your disposal for a pampering session, rendering this home a true sanctuary of well-being. On this same level will find a utility and laundry room with Bosch appliances and an installation room.
In addition to the main house (987.50m2) there is a totally separate 3 bedroomed guest house (250m2) in the grounds with its own entrance.
Entrance to the property is via an electric gated gated access with a drive and integrated garage. There is also a separate staff/workman entrance. With many benefits that include Climate Control, Smart Home Technology, Heated Flooring, Sonos wireless home sound system, Solar Panels and Energy Efficiency, Outdoor Lighting, High-Quality Finishes including Marble flooring throughout, Armoured security doors with stainless steel insert, Security Alarm system both inside and out with camera app control and night vision sensors, Otis elevator. The total plot with the two properties is completely fenced.
Fine & Country on the Costa Blanca North will be pleased to provide you any further information about this beautiful Villa for sale in Javea. You can directly send us an enquiry by using the contact form on this page.
If you wish to see our property portfolio, please visit Fine & Country Denia. You can also visit our website by clicking on fineandcountry.es.
Features
- Air Conditioning
- Appliances Included
- BBQ
- Beach Nearby
- Broadband Speed
- Central Heating
- Cinema Room
- Elevator
- Energy Class A
- Furniture Included
- Garage
- Garden
- Golf Nearby
- Gym
- Lawn
- Open Plan Kitchen
- Outdoor Shower
- Private Parking
- Private Pool
- Sauna
- School Nearby
- Sea Views
- Security System
- Smart Home System
- Solar Energy
- Southfacing
- Storage Room
- Tennis Court
- Terrace
- Wheelchairs-Suitable
Calculate your mortgage
- Down Payment
- Loan Amount
- Monthly Mortgage Payment






























































































